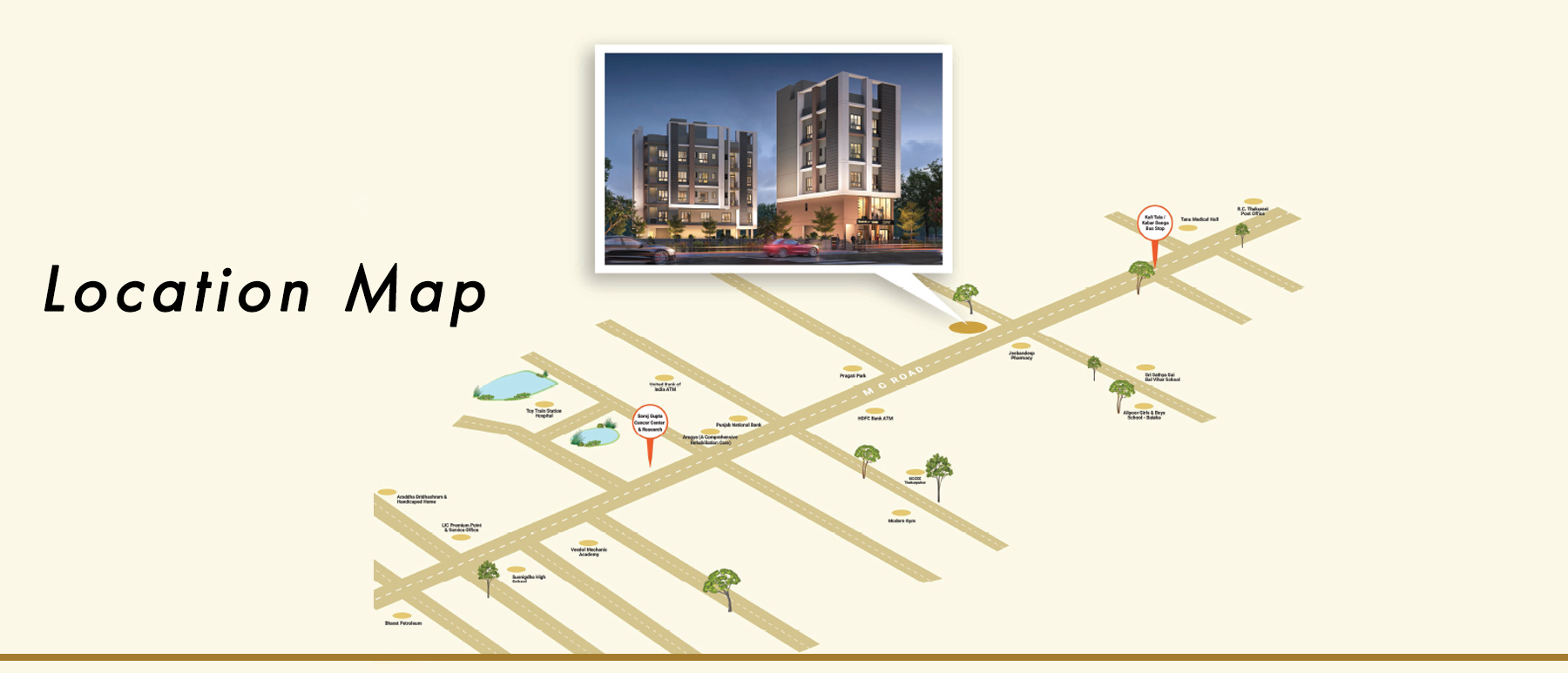Riddhi Siddhi Swarnim
Swarnim Homes offers meticulously designed 2 and 3 BHK apartments, where quality and affordability come together to create a superior living experience. Located in the tranquil yet well-connected Thakurpukur, our homes are a perfect blend of expansive space, modern amenities, and thoughtful design. Ideal for those who value both serenity and connectivity, Swarnim Homes is more than just a place to live—it’s a lifestyle of comfort, convenience, and unmatched value.
- Land Area :
10 Cottah
- Completion Date : April, 2028
- No. of Tower : 2
- Open Space :50%
- Height of Tower : G+4
- Size (Super Built Up) :
2 BHK 715 sq.ft. - 750 sq.ft.
3 BHK 880 sq.ft. - 1185 sq.ft.
Salable Area: Super Built Up
- No. of Apartments : 14
- Price :
2 BHK 34 lakh - 40 lakh
3 BHK 41 lakh - 52 lakh







